
LifeX - Interior Design
The goal was to create home-like interiors on a large scale.
-
The co-living industry is driven by the scarcity of affordable and flexible medium to long-term housing options, as well as high levels of loneliness among millennials working abroad.
-
We were inspired by the community values and ideas that fueled the collective movement in Copenhagen in the late 60s. Today, much has changed, but the social benefits of shared kitchens remain. We found the balance between healthy and unhealthy friction. This was crucial for scaling the business. Some friction aided community conflict resolution, while others could harm the community. For instance, we found that regular cleaning helps resolve community conflicts. Today, LifeX is a top global co-living company with over 150 collectives.
-
As the head of design at LifeX, I was the sole designer on the team. I handled both digital product design and apartment design, taking on both strategic and hands-on roles in each project. I had architectural support for interior design tasks like 3D modeling and space planning. I worked closely with our CTO on digital product development, with a focus on external initiatives while he led internal ones such as tooling. I conducted all UX research and provided creative direction for marketing and real estate teams' branding and communications efforts.

A comprehensive survey provided valuable insight into what our members viewed as a home-like experience. Follow-up interviews helped clarify and dispel assumptions.
We assessed each apartment item for daily wear and tear. This analysis showed us where to prioritize quality over cost and how to strike a balance. We introduced a new metric, "Total Cost of Ownership," which included maintenance and replacement costs in addition to the initial furniture cost. This understanding was critical for making informed investments in higher-quality furniture, ensuring the long-term health of the business and environment.
We carefully evaluated a variety of Nordic furniture brands based on factors such as price, quality, design, sustainability, and delivery time. Our choices were validated through mockups, resulting in the creation of the first version of a new design system.

A business challenge inspired a new process.
It was crucial for the business to have all rooms rented from the beginning. By scanning and 3D modeling the apartments, virtual tours could be offered months prior to opening, streamlining the setup process and reducing over-ordering.
A setup playbook offered general directions and specific design tips for each apartment to ensure efficient setup by anyone while maintaining a consistent member experience.
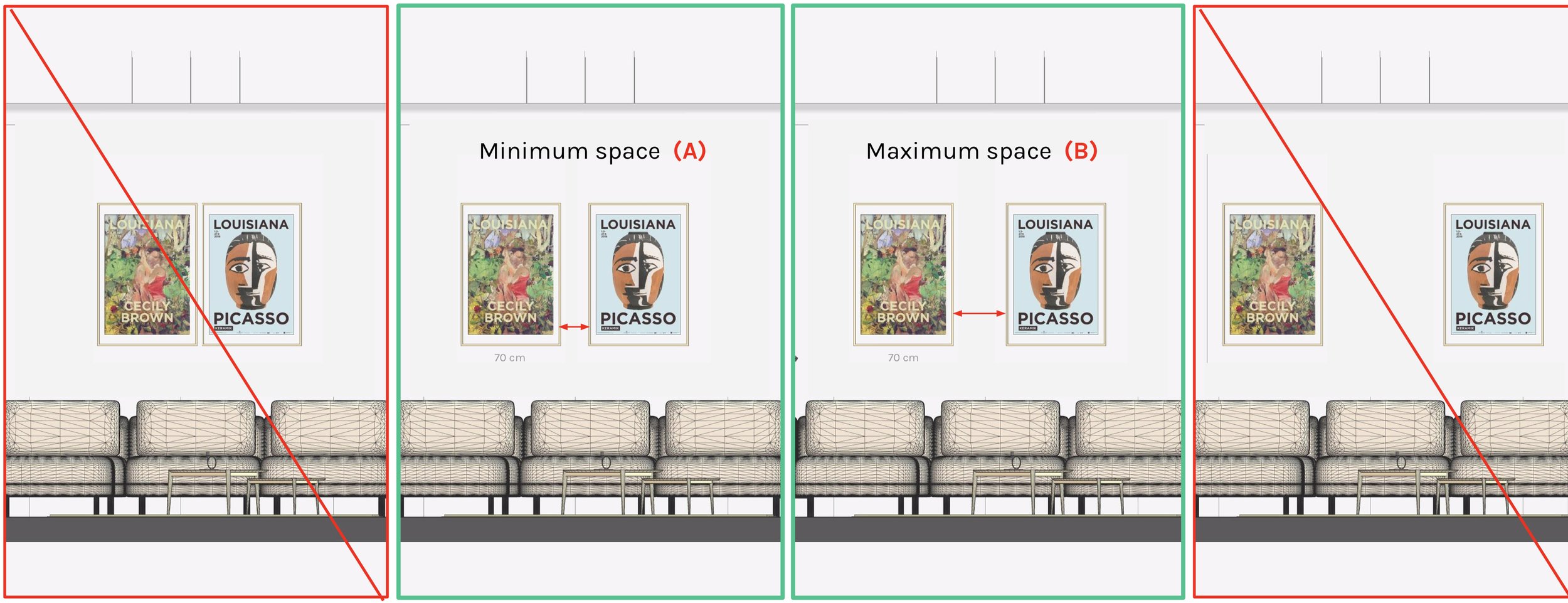
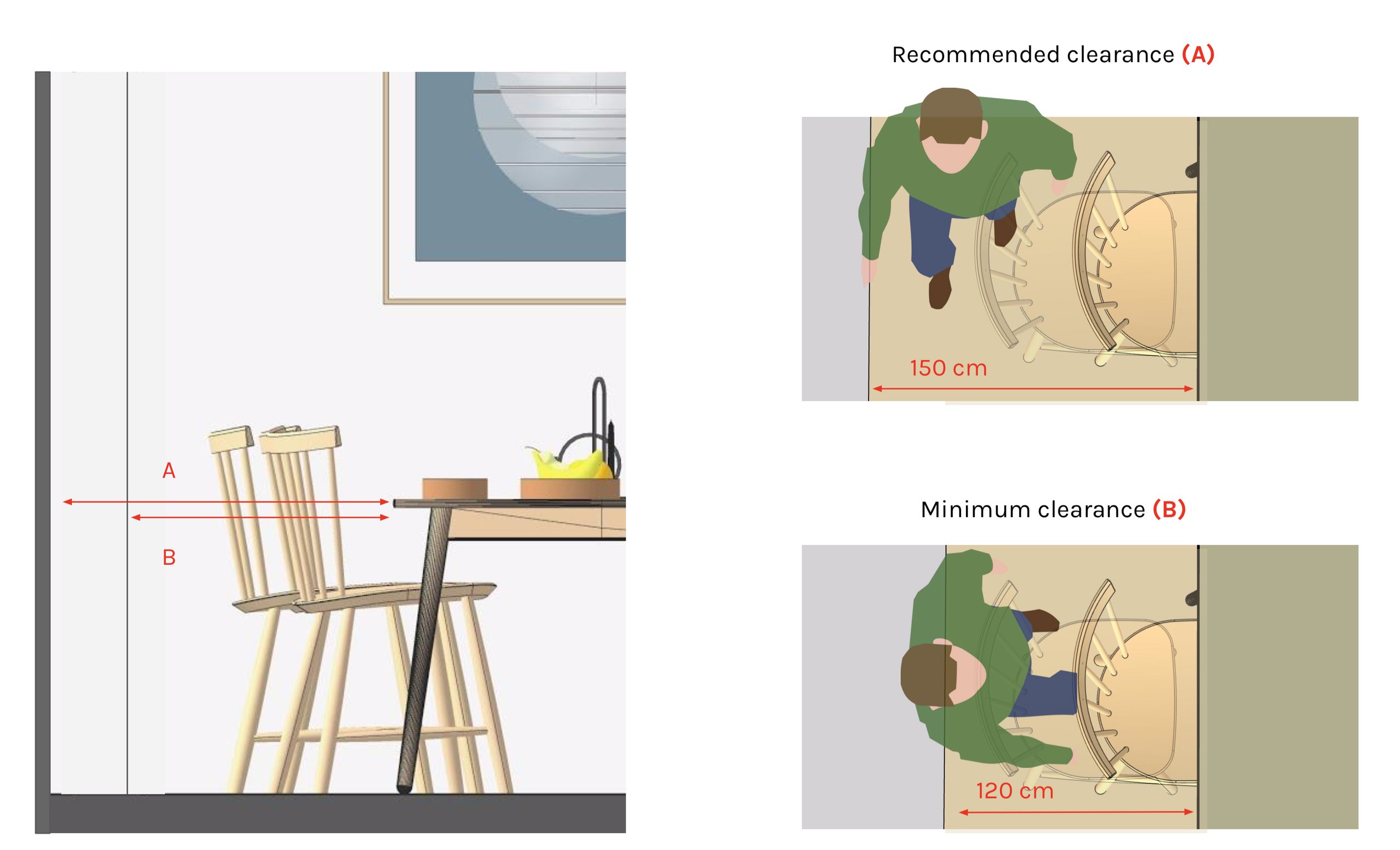
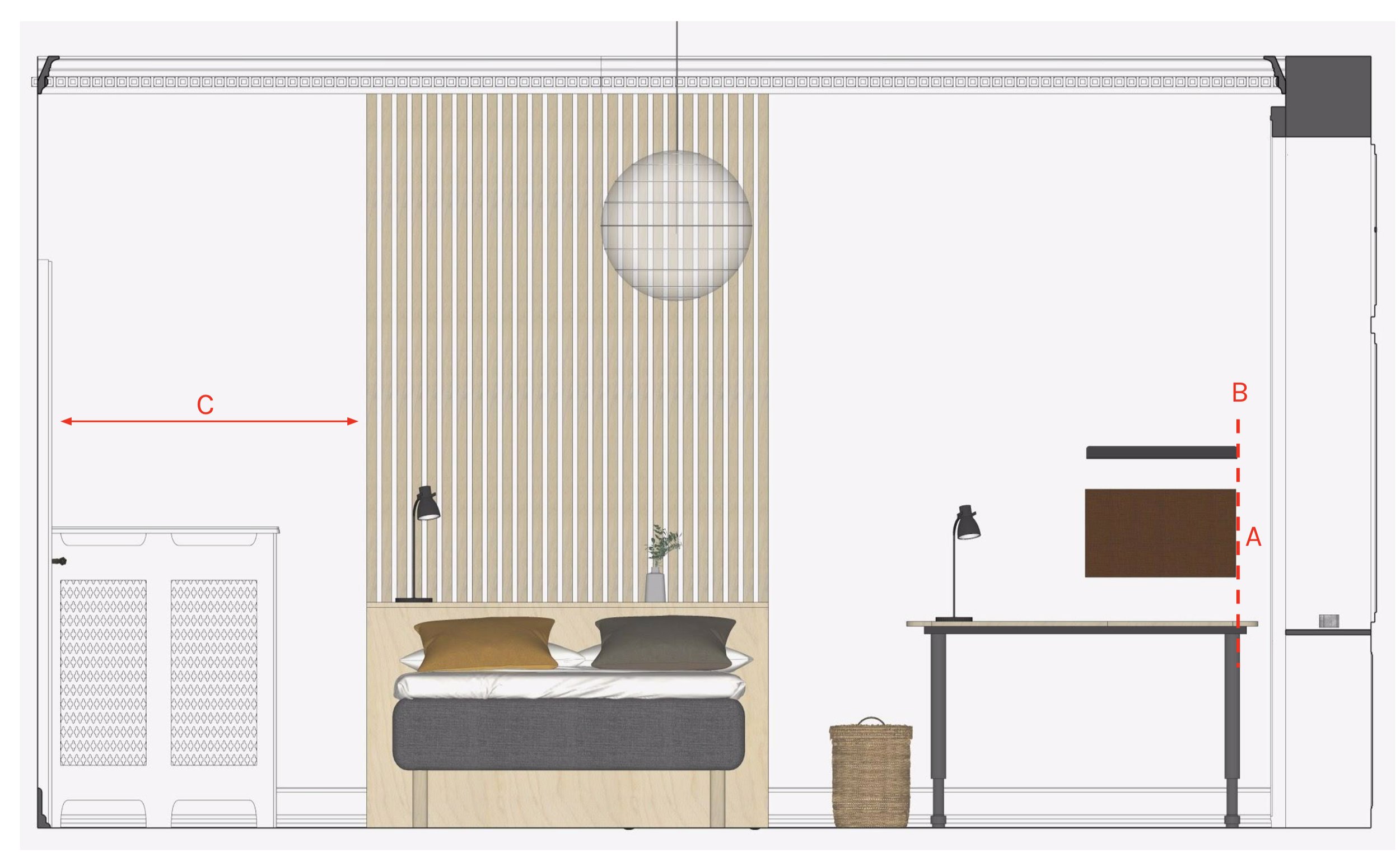
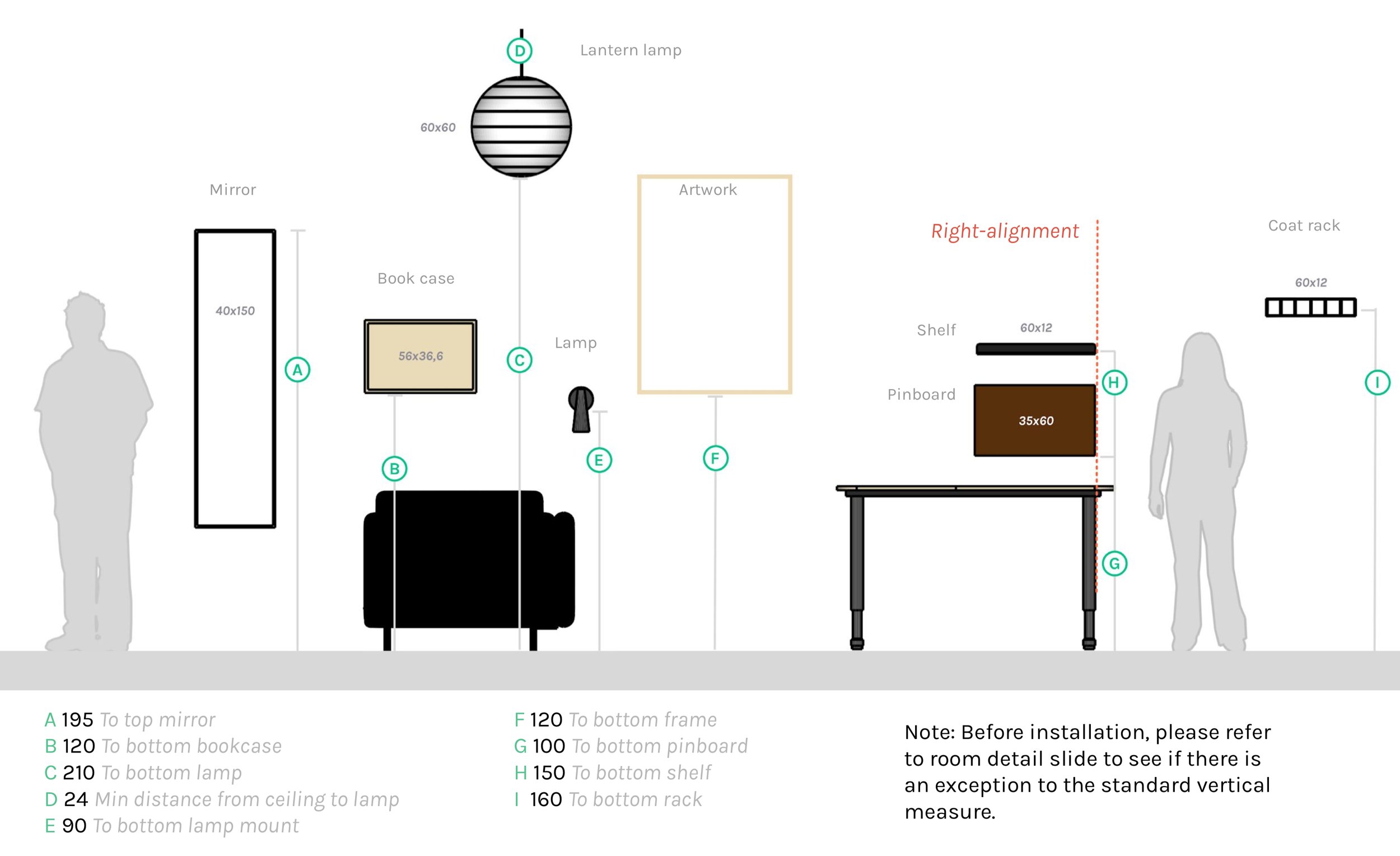

The result
We created a scalable co-living concept by putting our members first and re-evaluating our processes. By treating our interiors as a tech project, we were able to implement automated member and staff evaluations and make continuous improvements to our solution.
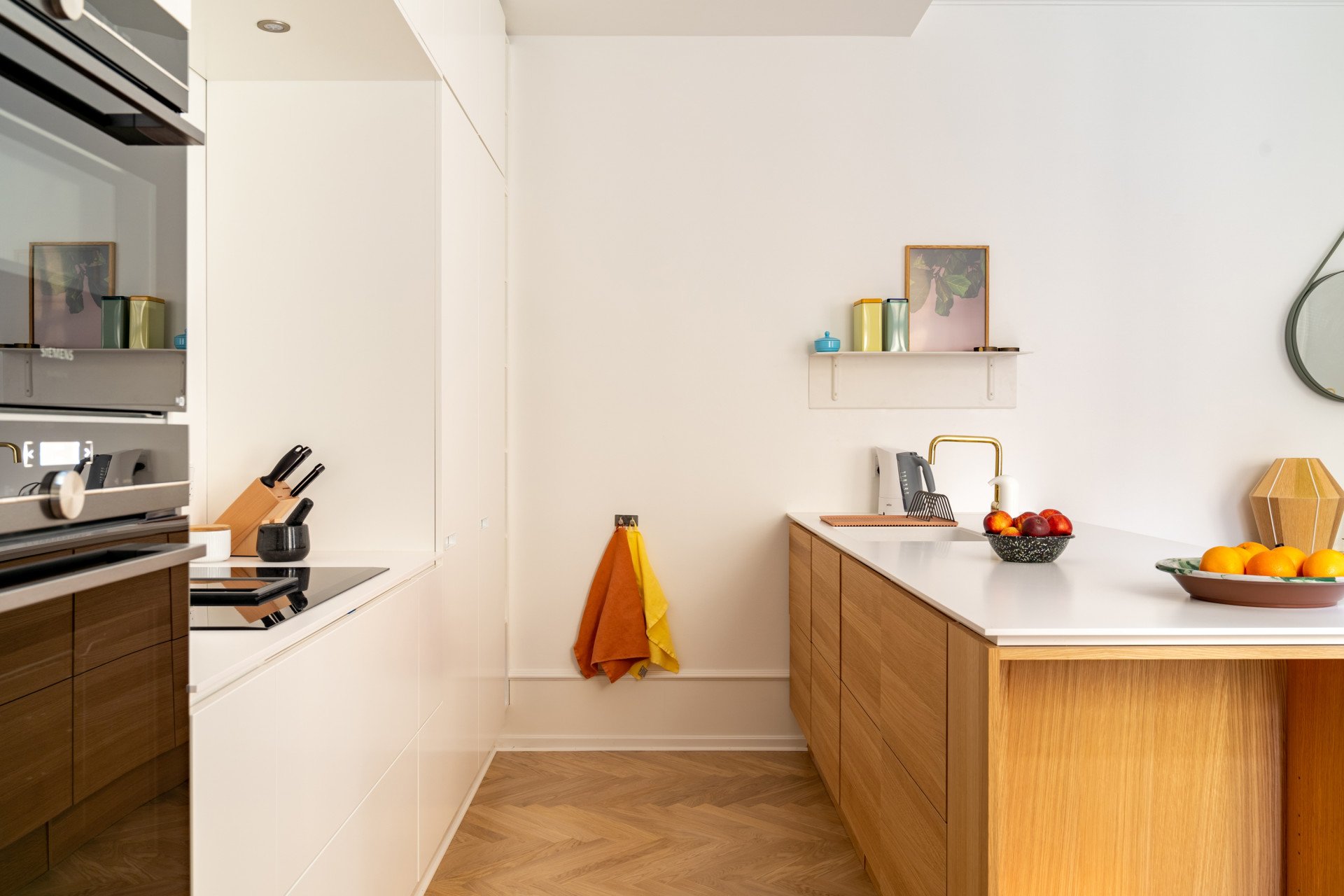
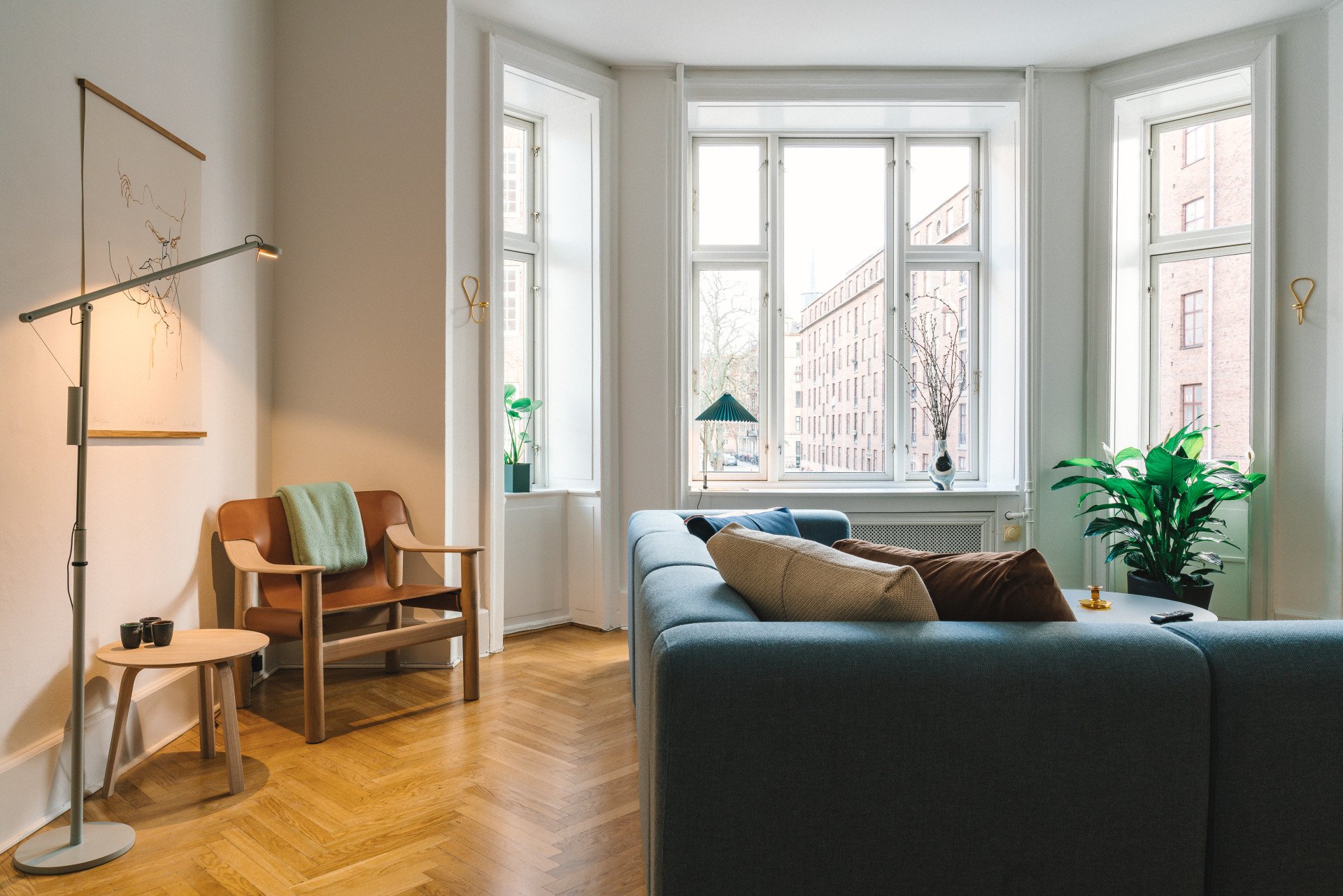


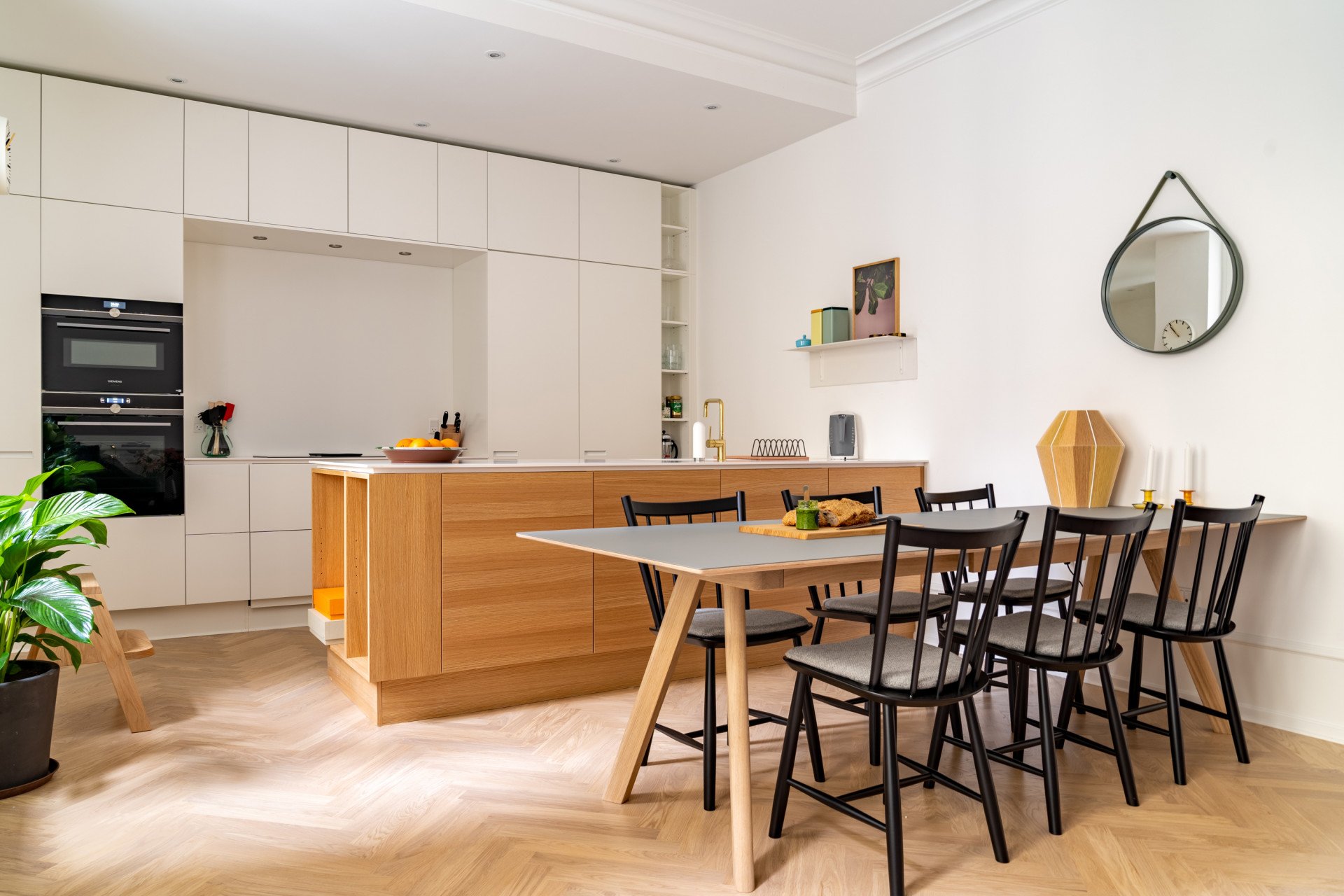

Related Cases
-

Brand Design
The brand should project our understanding of the audience and inspire trust, making our living options a top consideration.
-

Product Design
New digital tools made onboarding frictionless, but building a self-sufficient community infrastructure was the real challenge.
-

Venture Case
The vision was to bring personalized nutrition to everyone with inflammatory skin conditions through AI technology.






